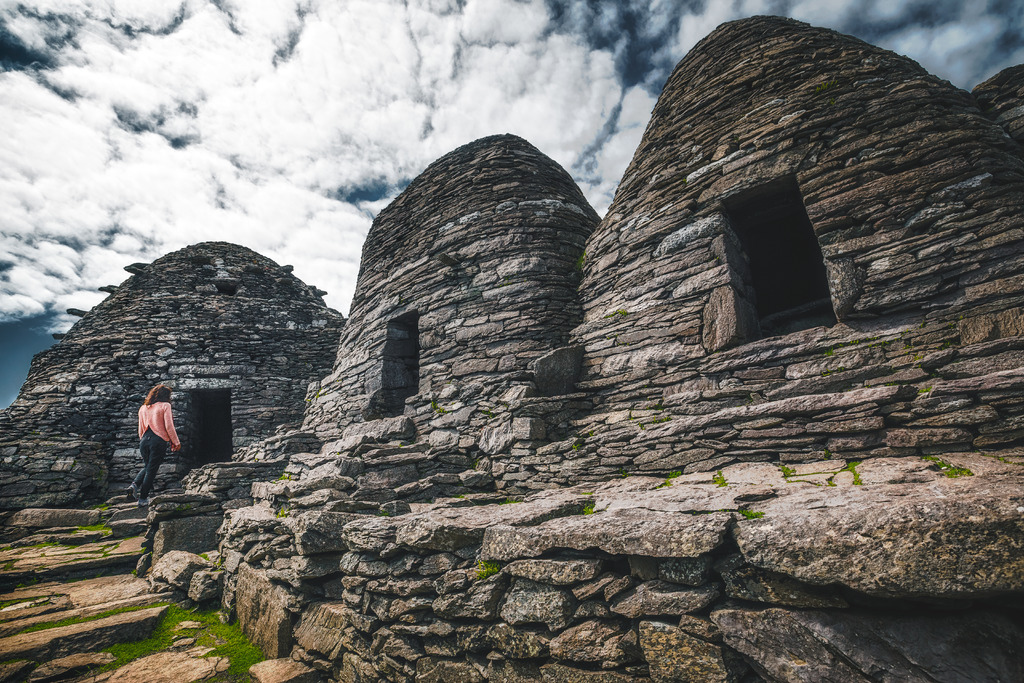
Beehive huts on Skellig Michael, Ireland.
A 2008 report commissioned by the Arts Council of Ireland – Public Engagement with Architecture in the Republic of Ireland – states that“the notion of public engagement with architecture is a relatively recent phenomenon in Ireland,” and goes on to wonder how the Irish public could be enticed to take more interest in Irish buildings. In reality, public engagement with architecture in Ireland is far from new – though has been dormant for many a decade now. During what came to be known as the Celtic Revival of the late 19th Century and early 20th Century, there was intense public debate about how architecture could join the other arts in becoming a vehicle for national renewal. The paintings of Jack Yeats, the sculpture of Albert Power and Oliver Sheppard, along with Harry Clarke’s Hiberno-Romanesque monumental stained glass windows, combining Byzantine Christian themes with a strongly modernist expression, seemed to offer a visual bridge between Ireland’s glorious past and the glorious future that the National Movement believed it was building. Irish Nationalists looked to countries like Finland, which had also suffered centuries of foreign domination and occupation. Famine decimated the Finish population in the 1860s, and the Finnish language had almost been replaced by Swedish. In the face of such challenge, the Finnish national renaissance was a resounding success. Finland secured complete independence in 1919, brought the Finnish language from the point of extinction to being the universal spoken language, and actually did manage to produce a distinctly Finnish national architecture, which manages to inspire national pride in the past and the future.
However, during this time it could fairly be said that the attitude of Irish architects was one of acceptance of the domination of English architects in Irish public projects – such as the Royal College of Science, Merrion Street, Dublin – now Government Buildings – designed by Sir Aston Webb. This seemed a reasonable price to pay in return for the opportunity to work in England and throughout the British Empire. And, without a doubt, the ambition to work in the Empire led Irish architects to care more about fitting in with already established imperial styles than creating any sort of authentic Irish style. This attitude received some contempt from Irish Nationalists, such as W. B. Yeats, who in 1915 stated “we have no Irish architect whom anybody suspects of remarkable talent.” Of course, Yeats had led the renaissance in Irish literature, but no such figure seemed ready to step forward to do the same for Irish architecture. The may be several reasons for this. After all, siding with a Nationalist position would inevitably be seen as opposing empire, and this could be seen as a bad career move in a profession that always depends on large state financing – or on large private clients who in turn depend on state approval and make every effort to be seen to be loyal to the hegemonic order.
But, the difficulties were not only political, they were also intellectual. Yeats and his fellow writers of the Celtic Revival could depend on a rich and living oral tradition in both the Irish and English languages. It was centuries since there had been a thriving native architecture. Even the thatched Irish cottage really had little to distinguish it from similar structures all over Western Europe. This led those architects who did seek a national style to search for it in antiquity.
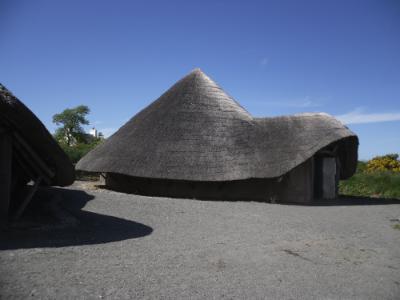
Reproduction of a roundhouse at Llynnon Iron Age Settlement, Anglesey, Wales.
The ancient manuscripts of Ireland, particularly the books of Brehon Law, do give detailed accounts of how to build the kind of houses and fortresses preferred by the Gaelic nobles. The Gael saw law more as how to do things than what not to do. There are also books of law on building water mills and structures for bee keeping. The Celtic roundhouses described in the tracts were popular all over Celtic Europe until the Roman invasions and seem to have survived for some centuries after in Roman Gall and Britain, and in Ireland right up until the Viking era. These roundhouses often reached high levels of comfort and luxury, with balconies, basements, sewerage and rain water removal, imported roof tiles and various wall decorations including silk screens. Possibly as a result of the Viking raids, such structures became less common in Ireland during the course of the 9th and 10th centuries and the nobility retreated to more sparse fortifications. During this period, perhaps the most distinctive Irish structure was developed – the round tower. These round towers were a preferred defence for the monasteries to protect their priceless manuscripts and sacred vessels from the marauding Vikings.
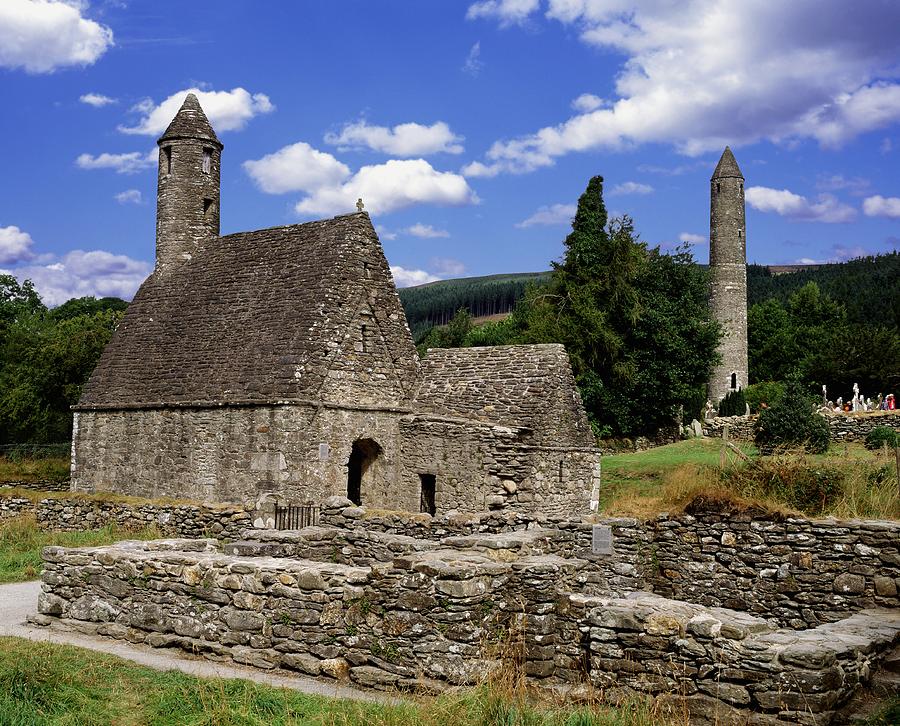
Saint Kevin’s Church at Glendalough, with round tower.
During the 1400s, the caisleán, or tower house, was favoured by both the Gaelic and Norman lords. These were a simplified version of the castle structures found in continental Europe. Usually, they did not have castle walls, but like the round towers depended on height for protection. More than 3,000 of these structures were built in Ireland, but by the 1600s they had become militarily obsolete due to the increased use of artillery.
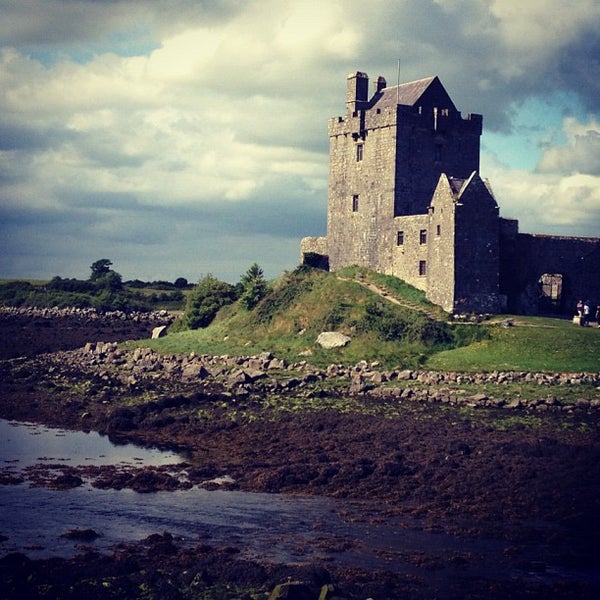
Caisleán Dhún Guaire, Galway, Ireland.
In Scotland, more so than in Ireland, Celtic Revivalists looked to this form of castle, and during the 1890s architects, such as Robert Lorimer, designed fine buildings which harked back to this style for the Scottish gentry – many of whom wished to highlight their Gaelic origins. Unlike Ireland, the Gaelic nobility of Scotland had not been decimated and continued to hold much of their ancestral lands in the 19th century.

The west doorway to Clonfert Cathedral, 12th Century, is one of the finest examples of the Hiberno-Romanesque style.
Perhaps the architect who came closest to producing anything like an authentic national Irish architecture during the Celtic Revival period was William Scott, who refurbished the 15th century Ballylee Tower home of W.B. Yeats during 1917 to 1918. The tower itself is a typical example of the Gaelic caisléan. Scott didn’t set out to develop an Irish national style. His main interest was in the English Arts and Crafts Movement. However, this movement gave him the conceptual framework he needed to produce an architecture that is distinctively Irish without the need for superficial Celtic decoration. The intention here was to create an architecture based on local materials, the local climate and landscape, and the day to day reality of local life. Scott had come under the influence of the Arts and Crafts Movement while working at the Architects Department of London County Council, and he designed West Hampstead Fire Station according to the principles of the Movement in 1901. He returned to Ireland in 1902 and worked on various projects including labourers’cottages in South County Dublin and thatched dwellings for a model industrial “garden village” at Sheestown, County Killkenny. Scott designed Cavan Town Hall between 1907 and 1910, and the devotion to local life and materials can strongly be seen in this building. Limestone is plentiful in Cavan and roughly cut limestone blocks provide the exterior finish. Narrow window features bring to mind the archers’ slits of the caisleán, along with buttress features, a pitched slate roof and robust chimney features. Large front arches bring the Hiberno-Romanesque style to mind.

Cavan Town Hall, designed by William Scott.
It’s a building that manages to be perfectly modern and perfectly traditional at the same time, and becomes a natural focus for Cavan town, while fulfilling the daily functions of a town hall. Even though Scott did not set out to develop an Irish national architecture, he was held in high regard by the Nationalist Movement, so much so that in 1904 he had been commissioned to design the memorial tomb of Father Eugene O’Growney, co-founder of the Gaelic League.

The O’Growney Memorial Tomb, Maynooth. Designed by William Scott.
Other architects, the majority, chose to simply dismiss the question of an Irish national architecture as impossible or irrelevant, and continued to produce generically British provincial buildings. Independence in 1922 didn’t improve matters. It could be argued that while the Anglo-Irish Ascendency had made of Dublin an elegant tribute to their own prestige and power, the emergent native Irish business classes felt no such need. Simply copying whatever was working in England was the path of least resistance.
As said above, the work of William Scott did seem to point to a potential Irish national architecture, but the Arts and Crafts movement that inspired him petered out in the mid 1920s, to be replaced by a modernism that more or less ignored the question – or even took a delight in smashing ideas of the local and the national in favour of a global technocracy. As the 1920s dragged on, apart from the odd pronouncement from the odd politician, public interest in the national potential of architecture faded into a detached resignation. Most human beings are not engaged by concepts such as return on investment.
Today, anyone perusing the articles of the Journal of the Royal Institute of Architects in Ireland would certainly get the impression that the creation of a national architecture is not a priority with Irish architects. Though, somewhat ironically, there is no shortage of nostalgia to be seen – particulary for the fading concrete behemoths of the 1960s and 70s. Maybe, one day, someone will look back and declare that that was our national architecture. The fact is that architecture reflects the reality of any society much more nakedly than poetry does.
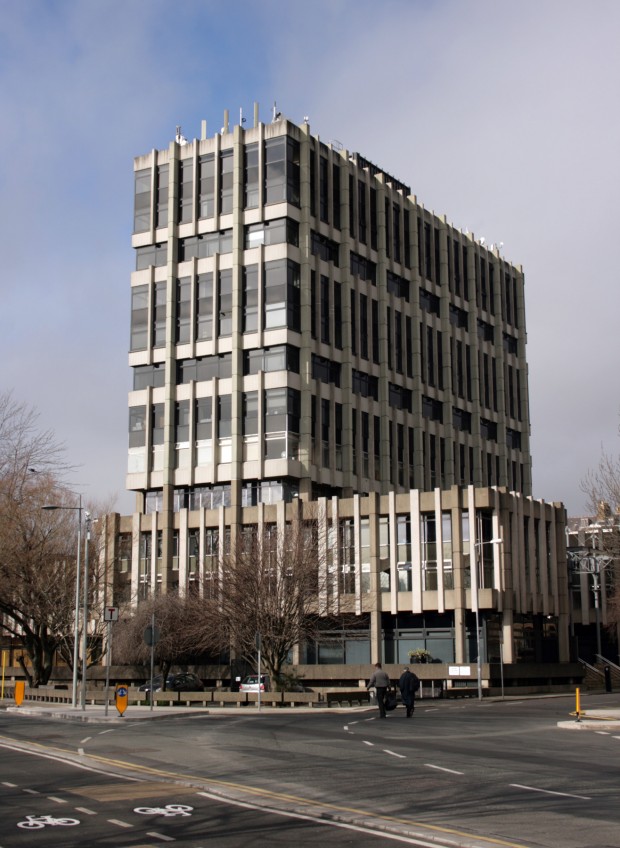
Fitzwilton House, Dublin 2, Ireland. 1969.


